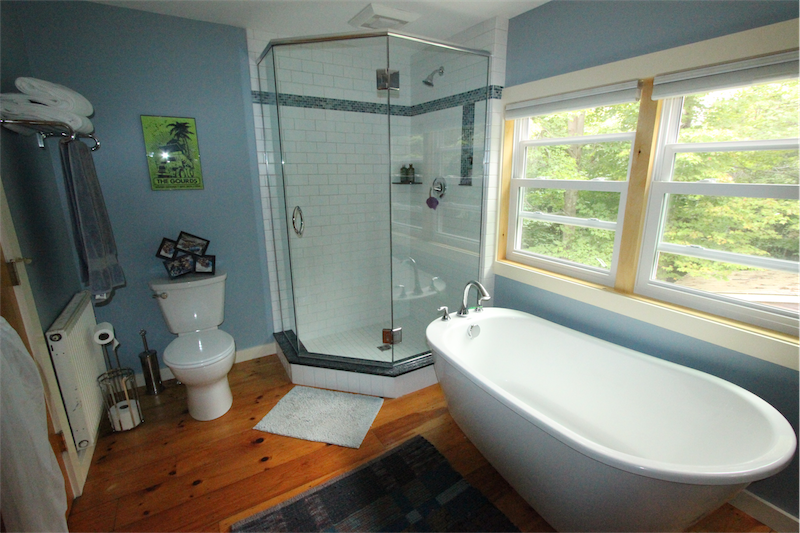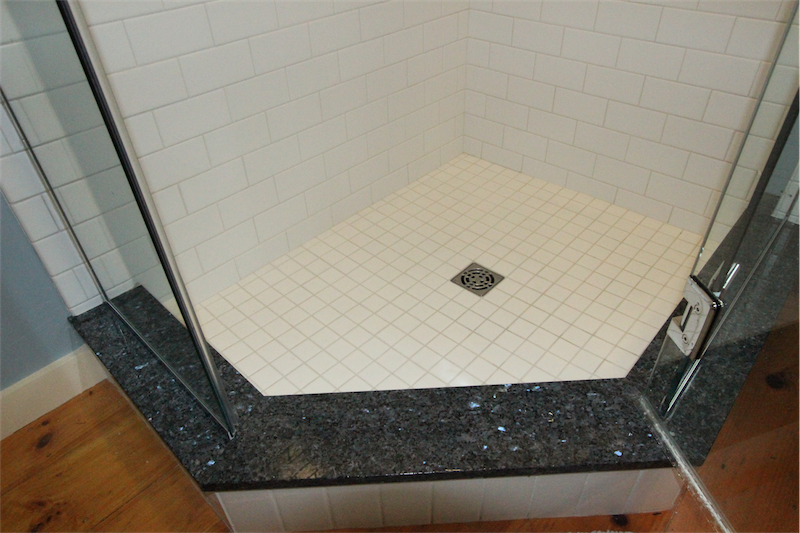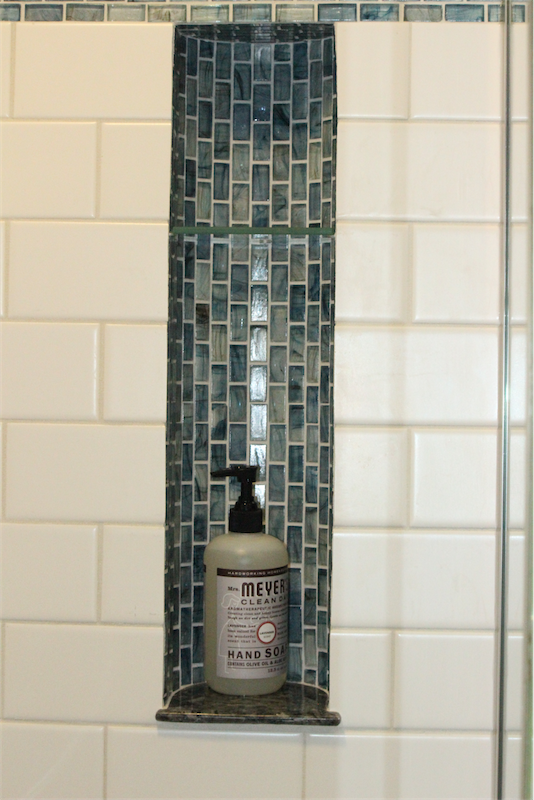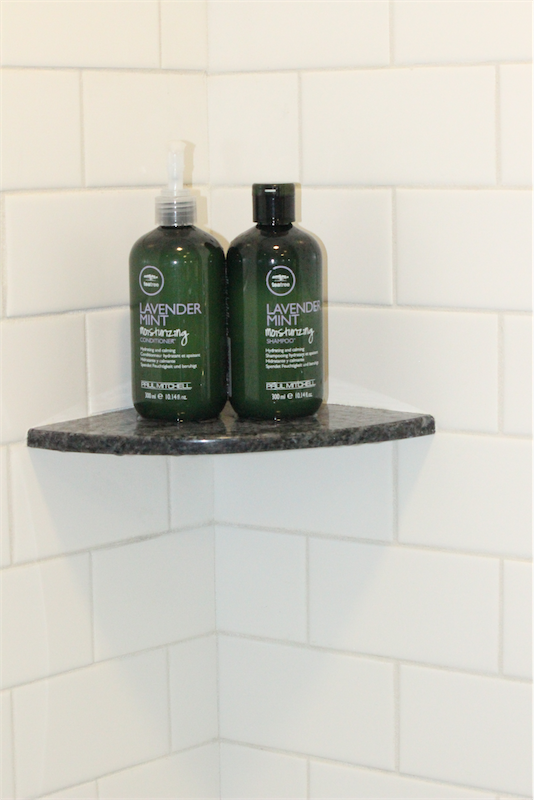
Tell us a little bit about your company and its foundation.
Our company was started in 1995 by my father and me. My father was a carpenter for as long as I could remember and I had worked for him since my teen years. I never really considered that I would do anything else for an occupation. I love starting with an idea and making it a reality or a problem and figuring out a solution for it. We mostly did kitchen and bathroom remodels, so that's how I learned the trade. I did a little commercial construction for about 5 years for a local large builder where I had opportunity to work more with blueprints and architects. As we progressed, the projects grew larger and more complex until we were doing total house remodels. By this time, my Dad went on to other interests. We added some good people to help us, and got to know and work with some good subcontractors along the way. I never set out to build a big business, and it's still quite small. Some of my boys are coming into the business now and that's been a real joy.
What qualities should fine home designers possess?
Well, I'm not a fine home designer, I'm a carpenter who designs some if need be. I guess organization and foresight would be very important qualities, along with creativity. When we do have design challenges to handle, I almost always get my wife's input. She spends a lot more time at home and she is very good with laying out space, much better than I am. I focus on the details. I know what I want it to look like. On the project we just finished, the designer had a great ability to see possibilities that I would have missed.
As a fine home builder, how do you make sure you're understanding of what your client wants?
I tell my clients that if they have something particular that they're after, look through magazines and find some things that are close that they like. Usually we can adapt them for our uses or to fit the space we have, or build a composite of all the things they show me. If a piece of equipment has to fit in somewhere, pick it out and get the spec sheet on it. I draw larger projects out (like additions or new construction). Sometimes the owners already have drawings. Many times as I get to know them better, I can anticipate what they're after.
What is the process of designing one of your homes?
Often when I first meet with a client, they don't know what they want. One client comes to mind. We built an addition for her sister and she referred her to us. She said the she wanted us to make the side of her raised ranch home into the front. Her directions to her house ended with "...turn into the driveway with the ugly house at the end." When I went out to look at it, I almost told her that there was nothing I could do with it. But, that night stared at the pictures I had taken of her house, wracking my brain what to do. My wife and I started throwing around some quick sketches to see what would happen and "bang", there was the answer. Now excited,I presented it to them, and they loved it and we built something very close to it in the end. Because I do almost completely additions and alterations, the first consideration is "what complements this house?". We've probably all seen an addition to a house that is beautiful in itself, but because it clashes with the original house, the whole job looks bad.
What is your philosophy behind creating fine, yet practical homes for your clients?
I do whatever needs to be done. I try to be practical. Every builder would like to always do the artsy interesting work, and so would I. But I know that at my house there are interesting jobs and there boring jobs, but they all need to be done. So I have determined that I would take the fine projects and the ordinary ones too. Sometimes a job is strictly utilitarian, but some small detail can be added that isn't expensive that can make it special for the owners.
What's the best way for people to get in contact with you or your company?
Read the article at http://www.vermontstatehomes.com/articles/designing-fine-homes























































